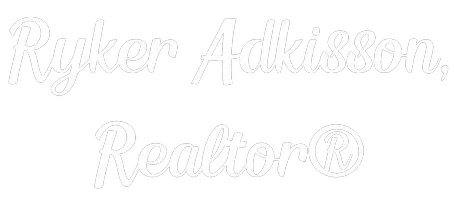For more information regarding the value of a property, please contact us for a free consultation.
2622 Rose Drive Trophy Club, TX 76262
Want to know what your home might be worth? Contact us for a FREE valuation!

Our team is ready to help you sell your home for the highest possible price ASAP
Key Details
Property Type Single Family Home
Sub Type Single Family Residence
Listing Status Sold
Purchase Type For Sale
Square Footage 4,506 sqft
Subdivision Trophy Club
MLS Listing ID 20893044
Sold Date 09/25/25
Style Traditional
Bedrooms 4
Full Baths 4
Half Baths 1
HOA Fees $41/ann
HOA Y/N Mandatory
Year Built 2025
Lot Size 0.279 Acres
Acres 0.2791
Property Sub-Type Single Family Residence
Property Description
MLS# 20893044 - Built by Drees Custom Homes - Oct 2025 completion! ~ The Brinkley is a stunning two-story home with a curving staircase that accents the beautiful foyer. The wine cellar and butler's pantry provide additional access frm the elegant dining room, casual dining, kitchen and family room which features a large sliding glass door leading to the covered porch for outdoor living. The primary suite provides 2 walk-in closets and a coffee bar. Upstairs you will find a gameroom, a media room and 2 spacious bedrooms - both with walk-in closets!
Location
State TX
County Denton
Direction From 114 W: Take the exit toward Trophy Club Dr,Westlake Pkwy from TX-114 W Continue on TX-114 Frontage Rd to your destination in Trophy Club.
Rooms
Dining Room 1
Interior
Interior Features Cable TV Available, Eat-in Kitchen, High Speed Internet Available, Open Floorplan, Other, Pantry, Walk-In Closet(s)
Heating Central
Cooling Central Air
Flooring Carpet, Ceramic Tile, Wood
Fireplaces Number 1
Fireplaces Type Gas Logs
Appliance Dishwasher, Disposal
Heat Source Central
Laundry Electric Dryer Hookup, Washer Hookup
Exterior
Garage Spaces 3.0
Utilities Available City Sewer, City Water
Roof Type Composition
Total Parking Spaces 3
Garage Yes
Building
Story Two
Foundation Slab
Level or Stories Two
Structure Type Brick,Rock/Stone
Schools
Elementary Schools Lakeview
Middle Schools Medlin
High Schools Byron Nelson
School District Northwest Isd
Others
Ownership Drees Custom Homes
Financing Conventional
Read Less

©2025 North Texas Real Estate Information Systems.
Bought with Non-NTREIS MLS Licensee • NON MLS
GET MORE INFORMATION



